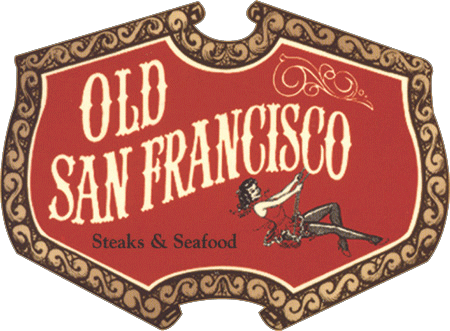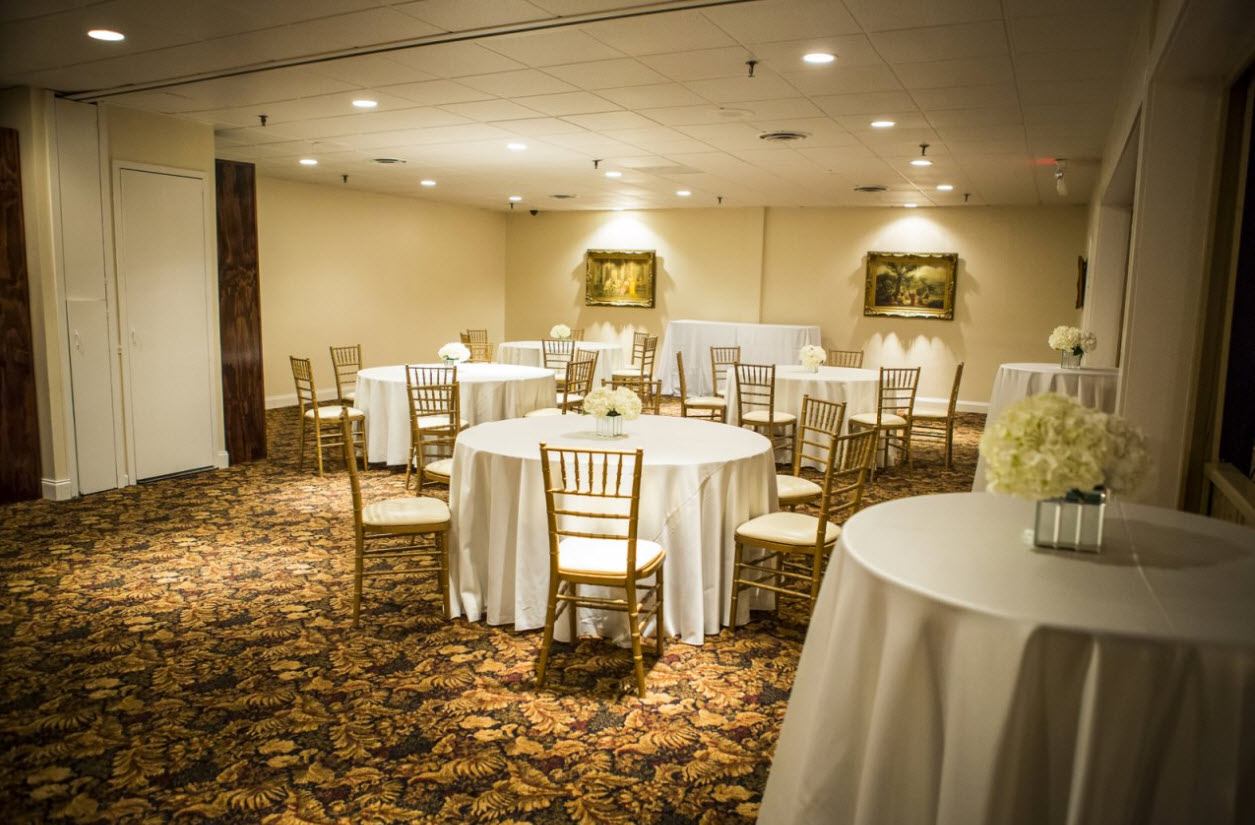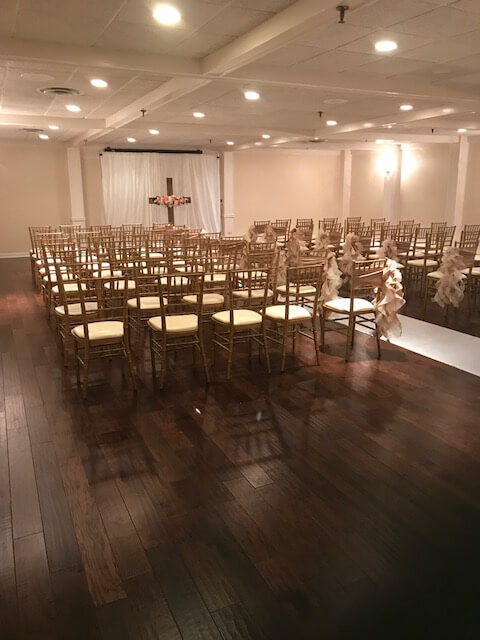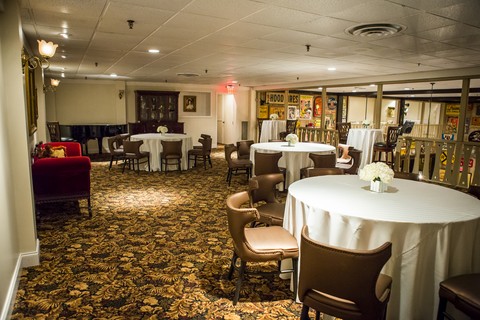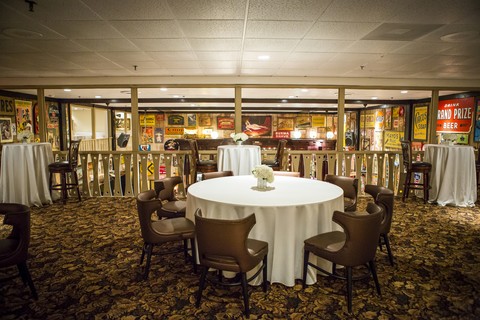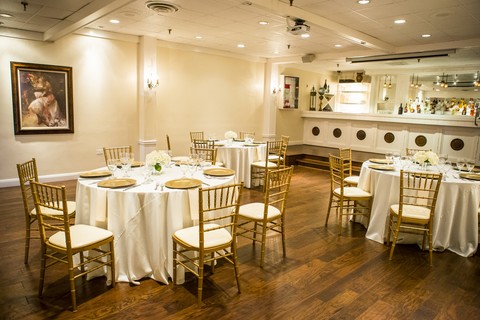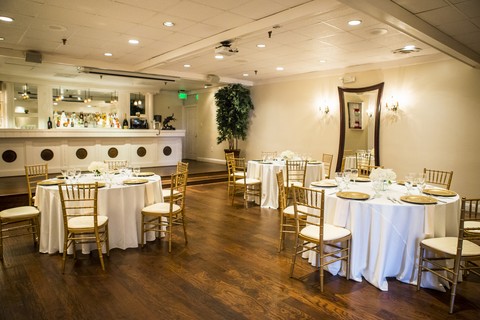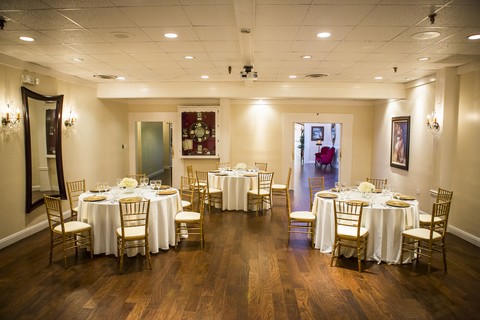
Banquet Rooms
The Old San Francisco offers six unique venue spaces for you to choose from. We will work with you in making certain the room you choose, works well for the number of guests and the type of event you are planning. Scroll down to see and learn more about The Crystal Room, the famous Swing Room, Bubble Lounge as well as Barbary Coast Room, the Gold Room and the Ship Room. All Rooms include China Place settings, Bar glassware, Linen and House Centerpieces, House A/V, Background Music, Free and ample parking.

the Crystal Room
Surround yourself and your guests in the breathtaking and unique atmosphere of our beautiful Crystal Room. With a backdrop of nature, featuring 5 waterfalls and tropical plants, the Crystal Room is a replica of the famed Tavern on the Green in New York. This room has been known for a spectacular place to host a wedding reception.
Amenities
200 Guests with a 15X18 Ft Dance Floor
220 Guests with no dance floor
Guest Tables are 60” Round – Chivari Chairs
Tables to accommodate 10 guests each
15 X 8 Ft Stage for your entertainment
Crescent Round Style Seating: 140 Capacity
Theater Style Seating: 250 Capacity
Room Fees
Breakfast & Lunch
No Room Fee Monday-Friday
Sunday, no room fee with Minimum food and beverage purchase
December Holiday Rates May Apply
Evenings
Monday-Thursday: No Room Fee
December Holiday Rates May Apply
Private Restrooms
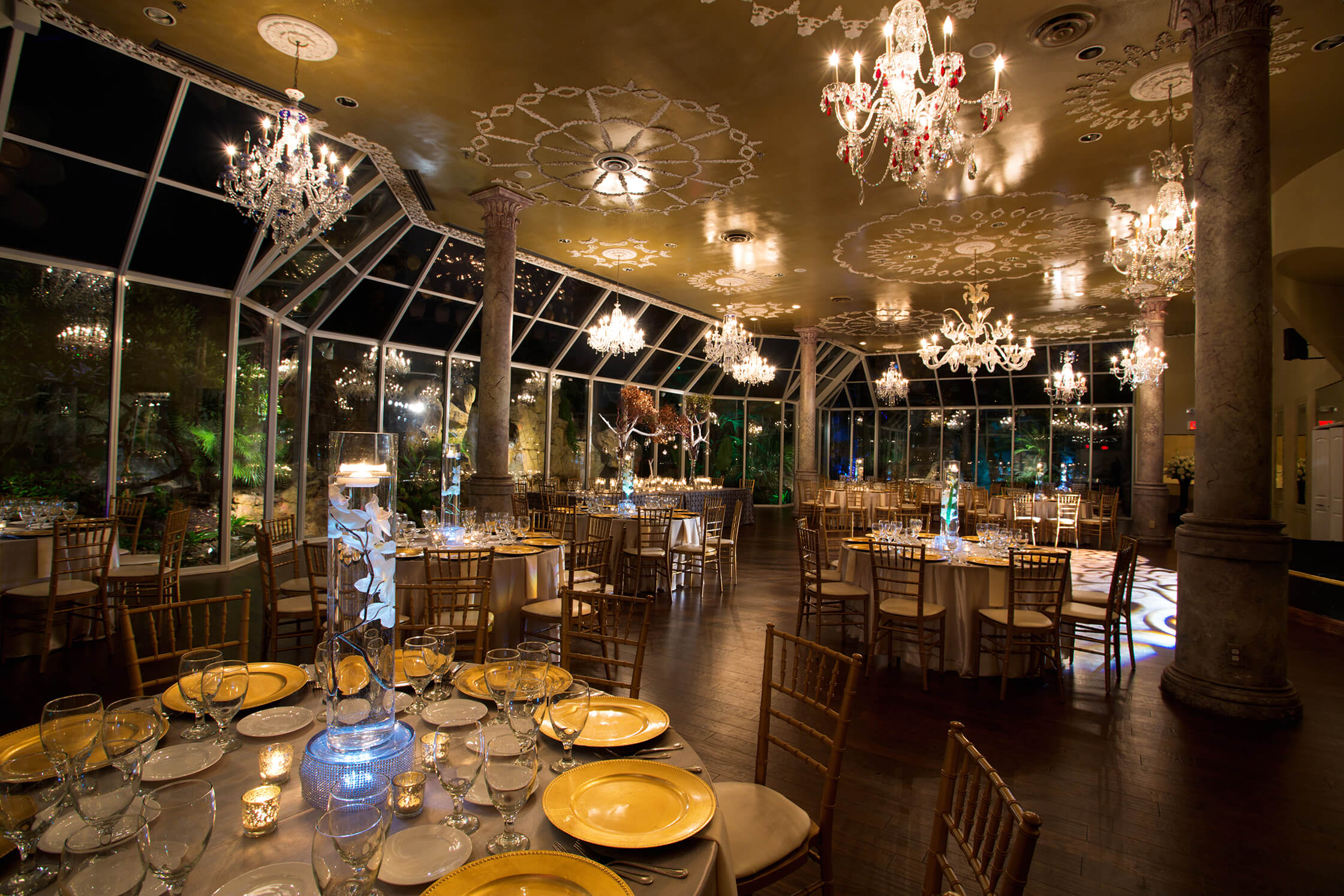
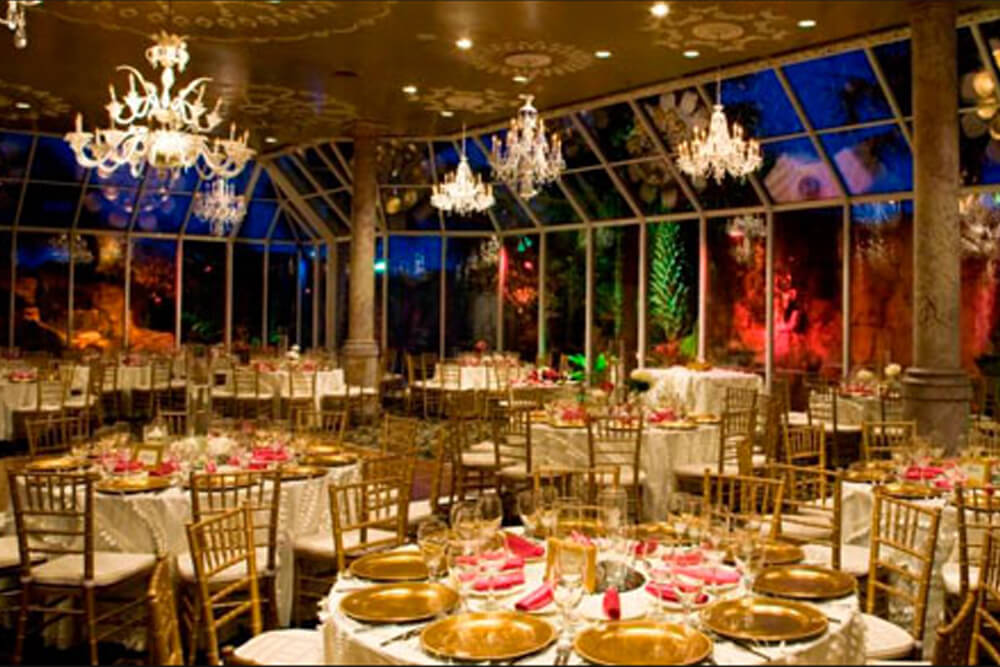
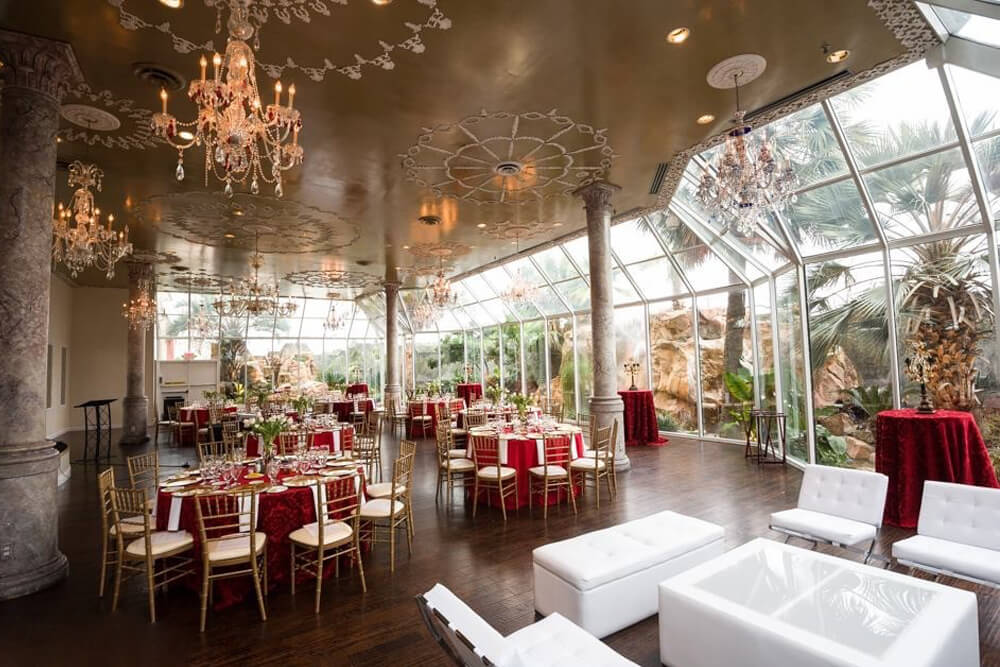

the Swing Room
Be seated in our Barbary Coast surroundings, and your attention will be drawn overhead to the famous “Red Velvet Swing,” built in 1968. Often clients use this room along with Barbary Cost and Ship Room for corporate or social gathering and casino parties.
Amenities
250 Guests for a sit down dinner with dance floor
With balcony seating – 350 guests sit down dinner
350 Guests for Cocktail Reception (no balcony)
Crescent Round Style Seating: 120 Capacity
Theater Style Seating: 200 Capacity
Built in 12ft Bar
Stage for your entertainment (12×8) along with a Baby Grand Piano (player piano)
Room Fees
Breakfast & Lunch
No Room Fee Monday-Friday
Sunday, no room fee with Minimum food and beverage purchase
December Holiday Rates May Apply
Evenings
Monday-Thursday: No Room Fee
Private Restrooms
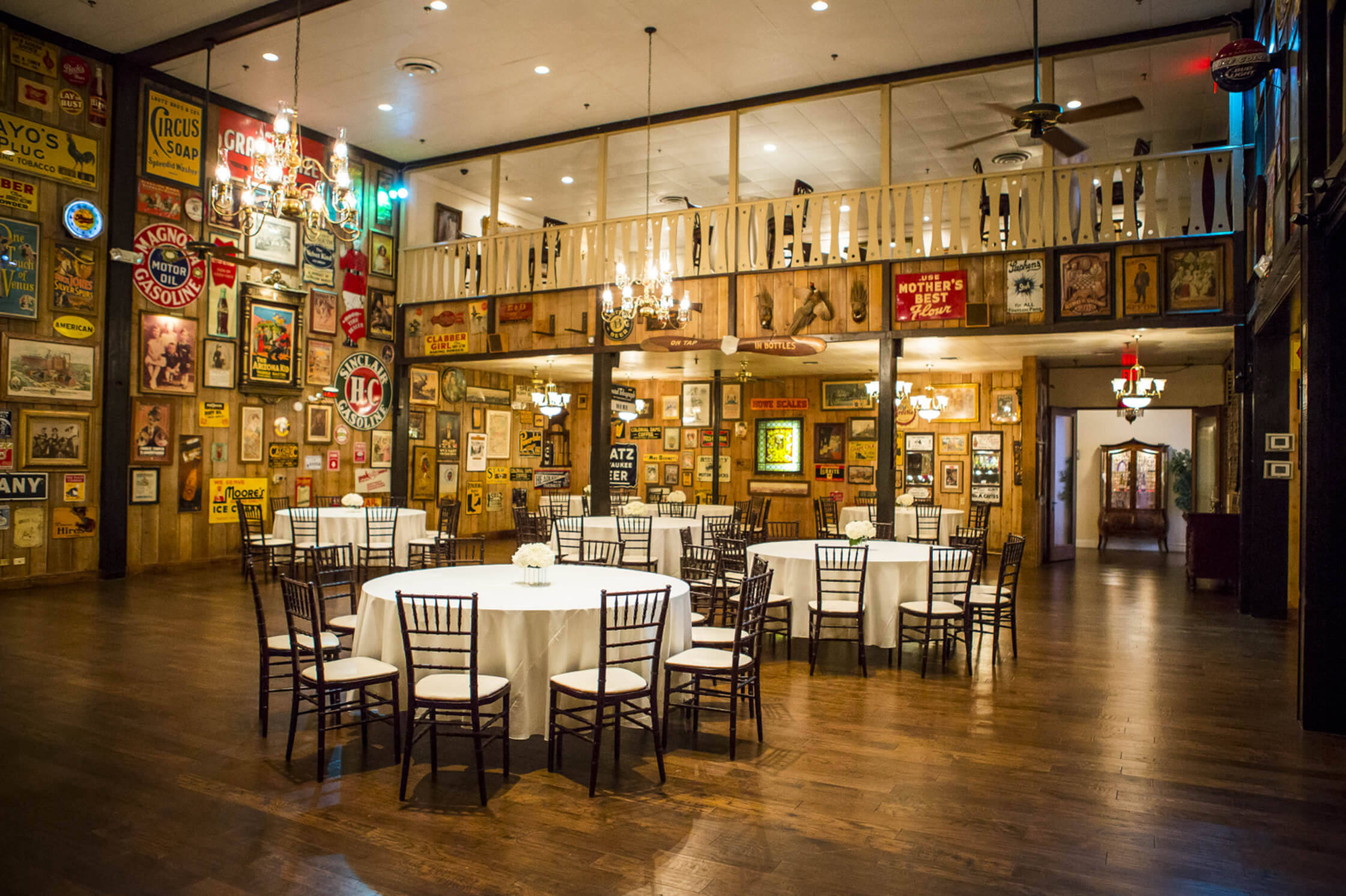
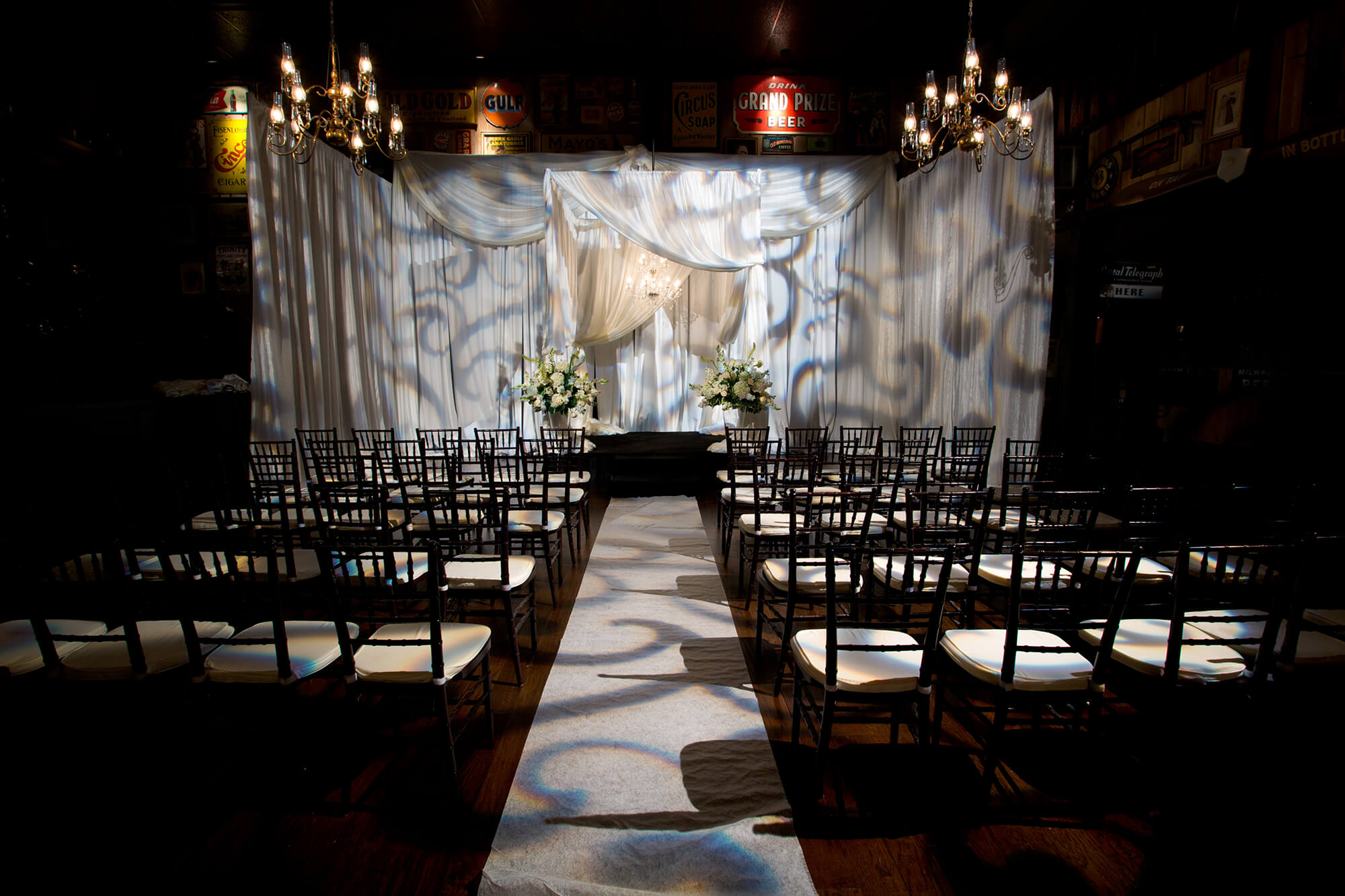
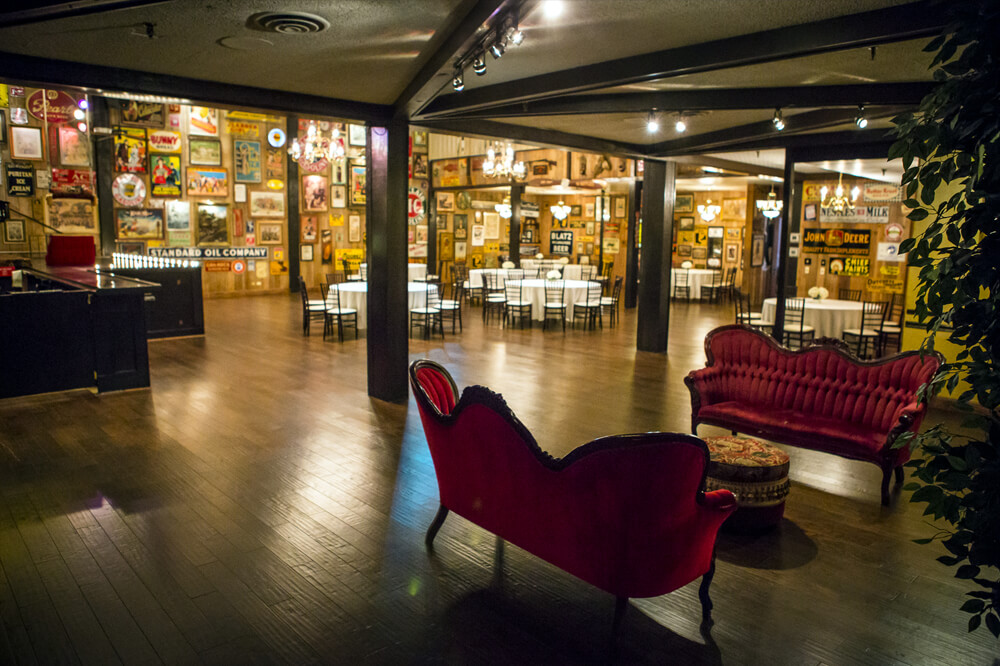

the Barbary Coast Room
Unique feel, with the choice of over looking the “Famous Swing Room,” or choose to make this a private affair by closing off the room with its original wood and glass doors. Room has it own original art and rich yellow gold colors and recess lighting . This room is not handicapped accessible, as it is located on the second floor of our property
Amenities
80 Guests with no Dance Floor
Projector and Screen
Guest Tables are 60” Round – Chivari Chairs
Tables to accommodate 10 guests each
2-8ft tables for food stations if needed
Room Dimensions 43 X29 Ft

the Gold Room
Modern feel with hardwood floors, recessed lighting and built-in-bar.
Amenities
100 Guests with no Dance Floor
75 Guests with dance floor
Guest Tables are 60” Round—Chivari Chairs
Tables to accommodate 10 guests each
3-8ft tables for food stations if needed
Room Dimensions 47 X 34 ft
Ceremony seating 150 guests
Crescent Round Style Seating: 54 Capacity
Classroom Style Seating: 84 Capacity
A/V Sound & Microphone included

the Ship Room
If you would like the feel of the Old West, this is the perfect space for event. Room conserves all its original décor for the 1960’s. This room features an open balcony overlooking the famous “Swing Room.” This room is not handicapped accessible, as it is located on the second floor of our property.
Amenities
50 Guests with no Dance Floor
Guest Tables are 60” Round – Chivari Chairs
Tables to accommodate 10 guests each
2-8 ft tables for food stations if needed
Room Dimensions 39 X 24 ft
Crescent Round Style Seating: 30 Capacity
Classroom Style Seating: 32 Capacity

the Bubble Lounge
This cozy lounge is situated directly off the main lobby and is often used to host cocktail receptions prior to dinners hosted in other rooms. This unique room is also perfect for very small intimate gatherings.
Amenities
50 Guests for a sit down dinner
120 Guests for cocktail reception
4 to 5 Casino Tables if having a casino party
Room Dimensions 24 X 40 ft
Crescent Round Style Seating: 24 Capacity
Classroom Style Seating: 30 Capacity
Built in Bar
A/V Projector with Screen & Mic
